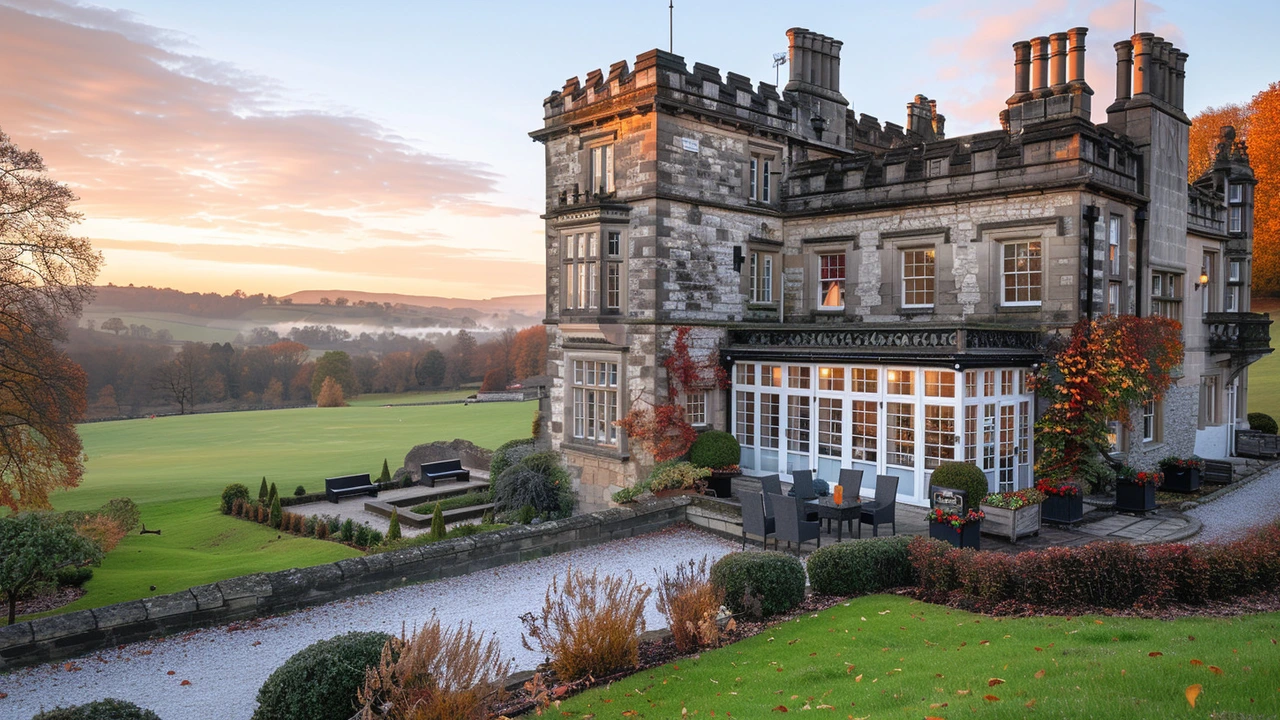Exploring Tudor Architecture: From Magnificent Castles to Charming Cottages
 Mar, 26 2024
Mar, 26 2024
Introduction to Tudor Architecture
The story of Tudor architecture is a fascinating journey through time, one that begins in the late 15th century and extends well into the present day. As an architectural style that emerged during the reign of the Tudor monarchs in England, it represents a period of transition from medieval gothic architecture to the Renaissance classical styles that would dominate later centuries. Known for its striking timber-framed structures, steeply pitched gable roofs, leaded glass windows, and intricate brickwork, Tudor architecture has an unmistakable aesthetic that captures the imagination.
Interestingly, the allure of Tudor architecture isn't confined solely to experts or those with a penchant for history. Its charm has permeated popular culture, influencing the design of homes, public buildings, and even movie sets across the world. This versatility, the ability of Tudor architecture to adapt and inspire beyond its original historical context, is what makes it particularly captivating. From the grandiose castles dotting the English countryside to the cozy, whimsical cottages found in suburbs across America, the essence of Tudor design is unmistakable and timeless.
Historical Significance and Key Features
The roots of Tudor architecture lie in the tumultuous period of the English Reformation, a time when England was finding its identity separate from the Catholic Church. This era marked a shift in architectural design, moving away from the ornate gothic styles of the medieval period towards a style that merged traditional English elements with early Renaissance influences. The result was a distinctive look that was both stately and approachable, a reflection of the societal changes occurring at the time.
One cannot discuss Tudor architecture without highlighting its most iconic feature: the timber frame. Buildings designed in this style often showcase exposed wooden frames filled with panels of wattle and daub or brick. The contrast between the dark beams and the white or light-colored fillings creates a striking visual effect, one that immediately identifies a structure as Tudor. But the style is more than just timber frames; it also includes tall, narrow windows often arranged in groups, massive chimneys frequently adorned with decorative chimney pots, and the iconic steeply pitched roofs. These elements work together to create a sense of drama and permanence, a testament to the craftsmanship and aesthetic priorities of the time.
Tudor Architecture Today: An Enduring Legacy
In the centuries since its inception, Tudor architecture has proven itself to be remarkably resilient and adaptable, influencing the design of buildings far removed from its historical origins.
"The Tudor style has a timeless appeal that transcends the boundaries of time and geography,"notes architectural historian James Stevens Curl. This adaptability is evident in the many Tudor-style homes and buildings constructed during the 19th and 20th centuries, particularly in the United States and other parts of the English-speaking world. These modern interpretations often take liberties with the strict historical accuracy of Tudor design, but they retain the style's essential characteristics, creating spaces that feel both nostalgic and timeless.
One of the most interesting aspects of Tudor architecture's modern resurgence is its versatility. It has been employed in the construction of everything from grand mansions and public buildings to quaint, modest cottages. This range demonstrates the style's unique ability to evoke opulence and charm alike, making it a favorite among architects and homeowners. Moreover, the sustained interest in Tudor design has led to innovations in materials and construction techniques, allowing for Tudor-inspired buildings that are both authentic in appearance and equipped with the comforts of modern living.
Designing with Tudor Architecture in Mind
If you're captivated by the distinctive look of Tudor architecture and are considering incorporating its elements into your own home or project, there are several key considerations to keep in mind. Firstly, the use of timber framing, or at least the appearance of it, is fundamental. Modern construction techniques can simulate the look of timber framing without the need for structural wood, allowing for greater flexibility in design and insulation. Additionally, the characteristic steeply pitched roofs are not just aesthetically pleasing but also practical, especially in regions that experience heavy rainfall or snowfall. They allow water and snow to run off efficiently, reducing the risk of damage over time.
While adhering to the core elements of Tudor architecture, there's also room for creativity and adaptation. For instance, while Tudor homes traditionally have smaller, leaded windows, modern building codes and a preference for natural light have led to larger windows becoming more common in Tudor-inspired designs. This blend of historical accuracy and contemporary needs creates a unique opportunity to design spaces that are both evocative of a bygone era and perfectly suited for modern living. Achieving this balance requires a thoughtful approach to design, one that respects the past while embracing the present.